Here is a picture of the campus of Karolinska Institutet in Solna today, with buildings from completely different eras. In the background you can see the new auditorium. Construction began in 2010 and is expected to be completed in 2013.
KI Aula
The auditorium at Karolinska Institutet will accommodate an auditorium for 1000 people, and will host Nobel lectures and major scientific symposia. The building is financed by a private donation from the Erling-Persson Foundation and Wingårdh Architects have designed the mirror-like futuristic building.
Tenthadan
In the foreground you can see Tiondeladan. The barn was already mentioned in the 1870s, and from 1881 it was leased by Bruno Ambrosiani. His tobacco cultivation required a large labour force and he needed a farmhouse. Today, KI uses it for representation and temporary offices.
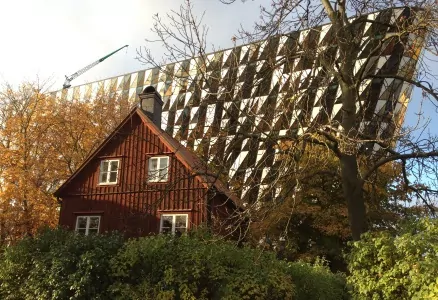


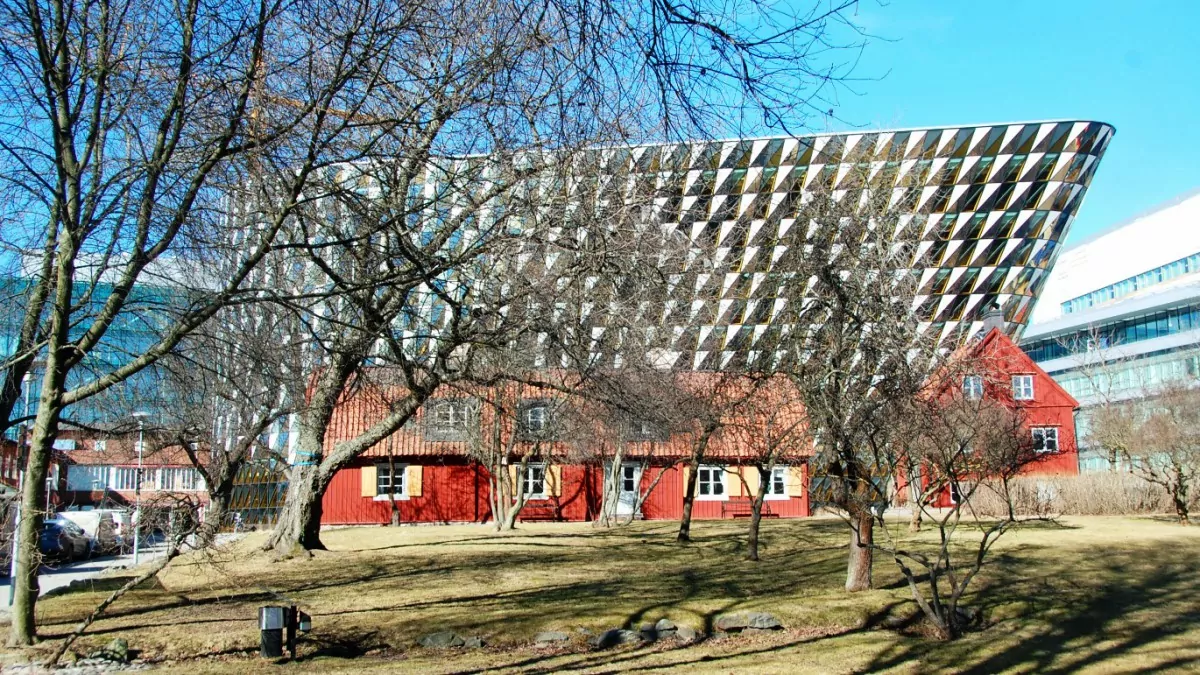






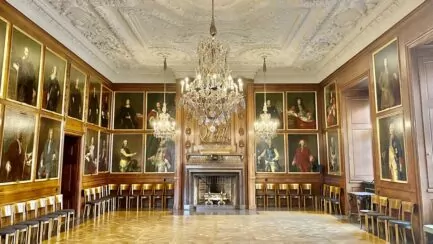
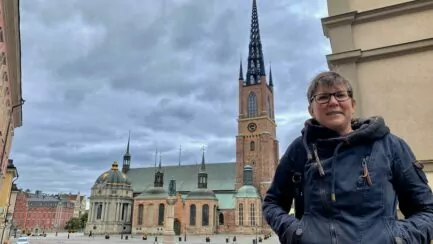
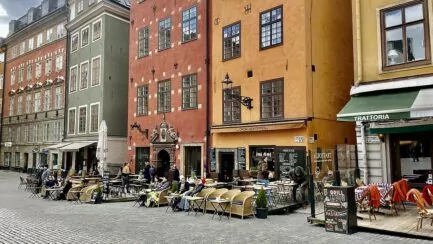

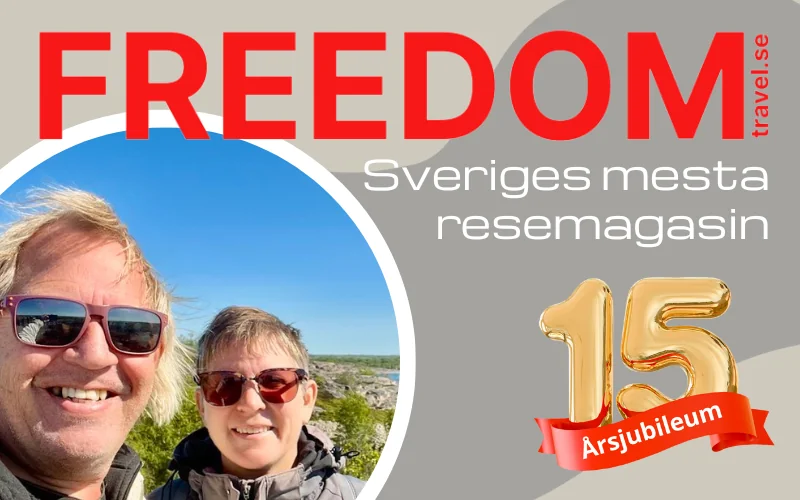
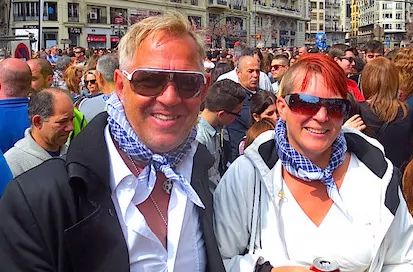

Ulla Widing says:
You can almost see that the building was designed by Wingårdhs, as special as many other buildings they have designed.
23 October 2012 - 20:48
Ditte says:
How exciting! And a "cool" architecture.
But I also think the little house is nice in itself.
23 October 2012 - 21:48
admin says:
Ulla Widing, really? I don't really know... But I think the building is cool!
🙂
Ditte, yes, I agree! And it will be a great contrast...
24 October 2012 - 7:47
Ditte says:
Saw the picture this morning on the front page of DN! Fun! But you beat me to it!
24 October 2012 - 11:27
admin says:
Ditte, but it's completely crazy! I took that card yesterday and put it on the blog yesterday. I had NO IDEA that DN would publish it today...!
24 October 2012 - 11:43
s p i n d e l t j e j e n (new mum) says:
Oh... now I'm getting nostalgic feelings 🙂 .
25 October 2012 - 17:17