We rebuilt our houseboat last summer. We repainted the hull, changed all the panelling, all the windows and doors and all the roof. But the biggest change was that we rebuilt the entire living room, which is the top part of the boat.
Demolish and rebuild
We simply demolished the old part on the houseboat and built a completely new one - longer, wider and higher than the previous one. We've shown pictures of the living room before, but no clear before and after pictures. So here they are. Hold on to your hats!
The living room seen from the kitchen
First, a picture of the old living room as seen from the kitchen. Cosy, but very small. The windows were single glazed, there were gaps in the side doors and the insulation in the walls was very thin.
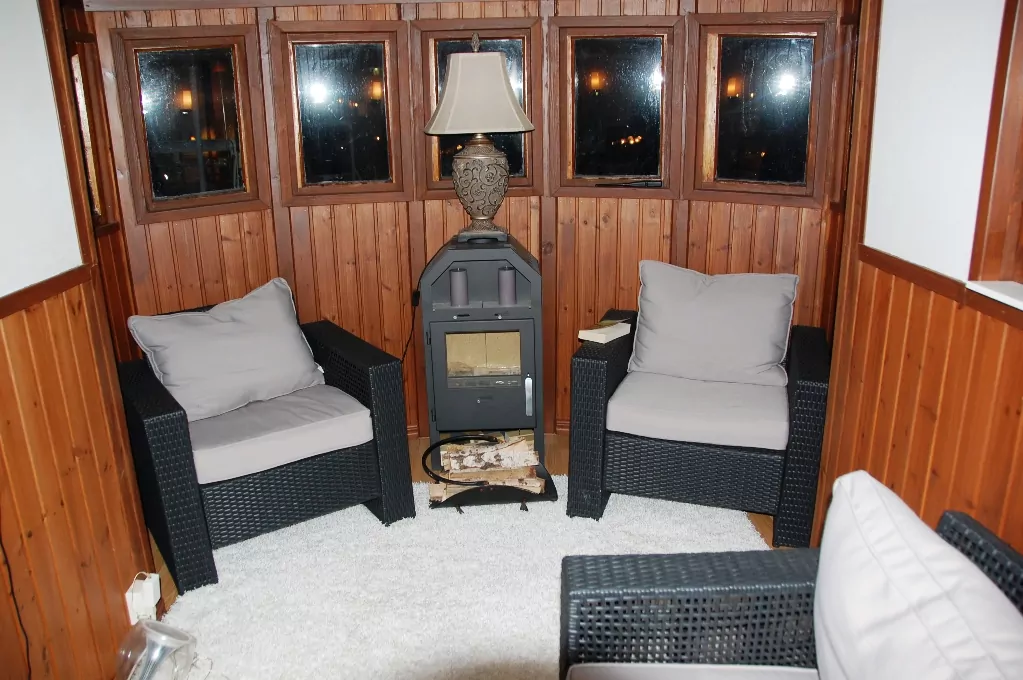
Then comes a picture of the new living room seen from the kitchen. Significantly larger and brighter, with heated floors, parquet flooring, large triple glazed windows, a balcony door leading directly to the terrace and a ceiling with recessed lights.
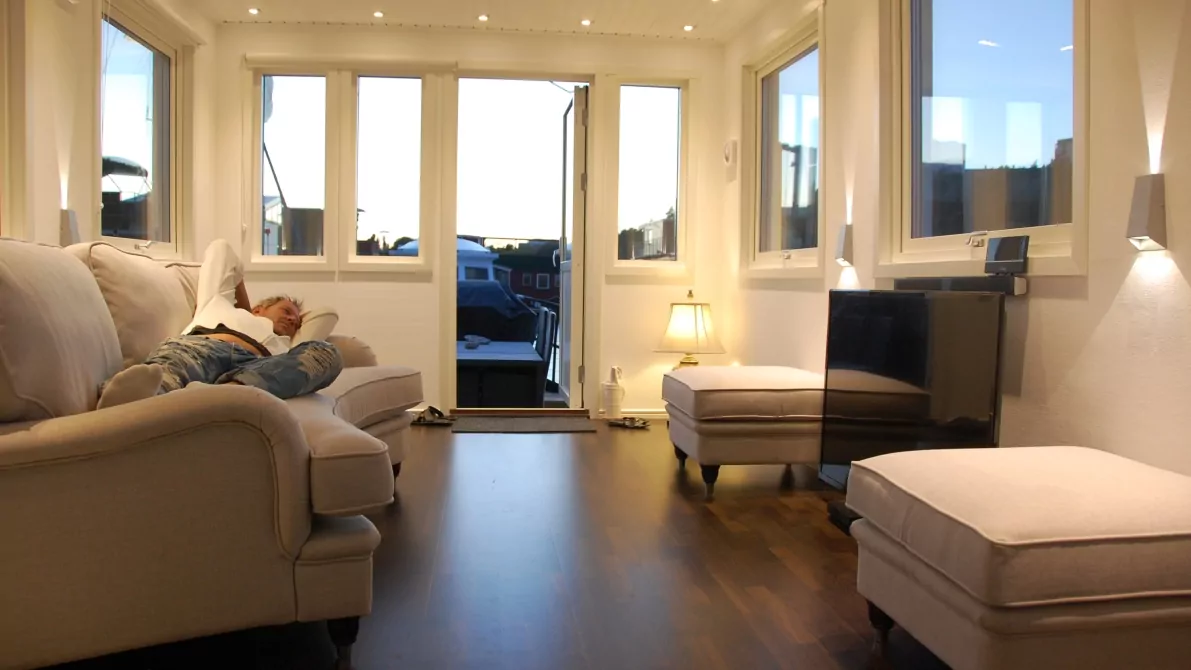
Living room looking towards the kitchen
Here is a picture of the old living room looking towards the kitchen. In this picture, we've already started some demolition and we've actually started to widen the opening, which was very narrow and low.
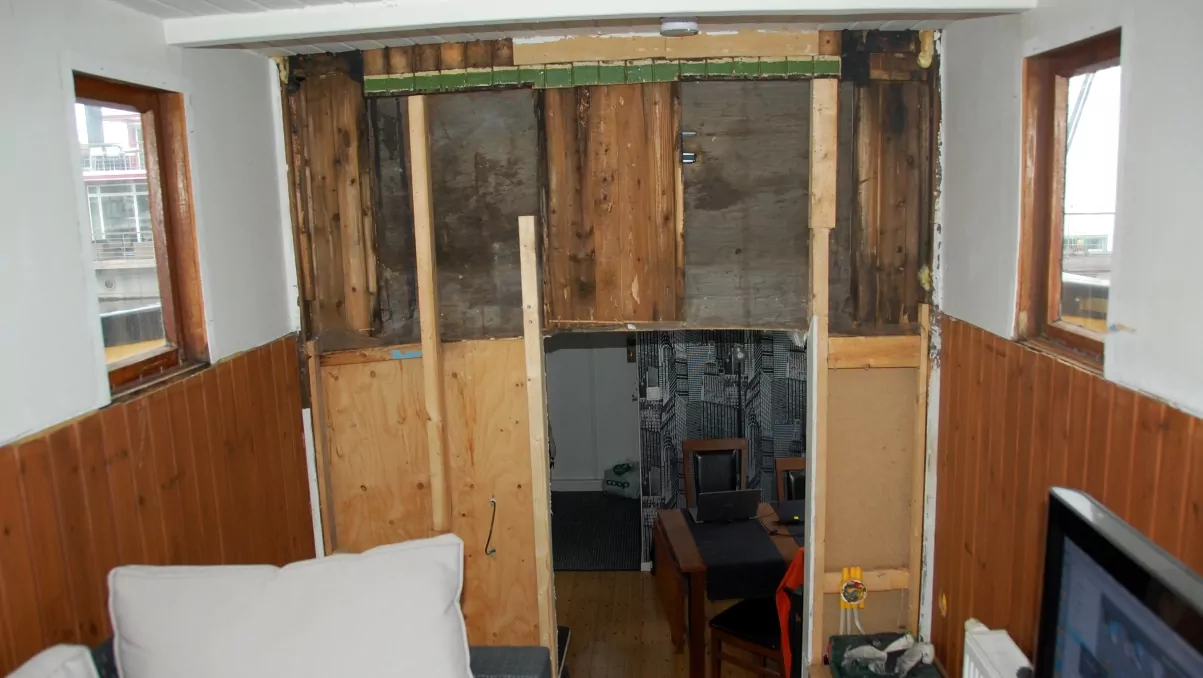
And finally, the new living room facing the kitchen. Wider doorway, angled skylight over the doorway, work area for Peter and fireplace. Here you can also see some pictures of the houseboat before and after.
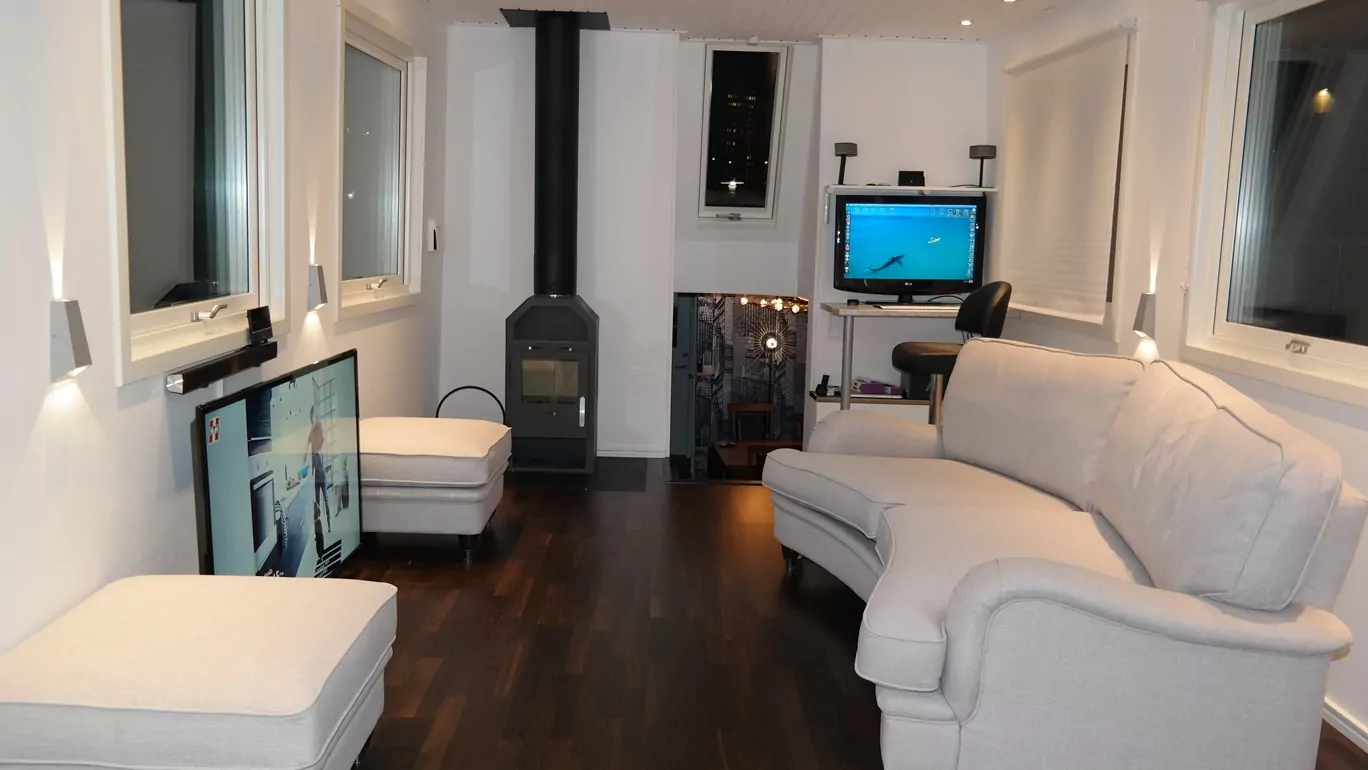


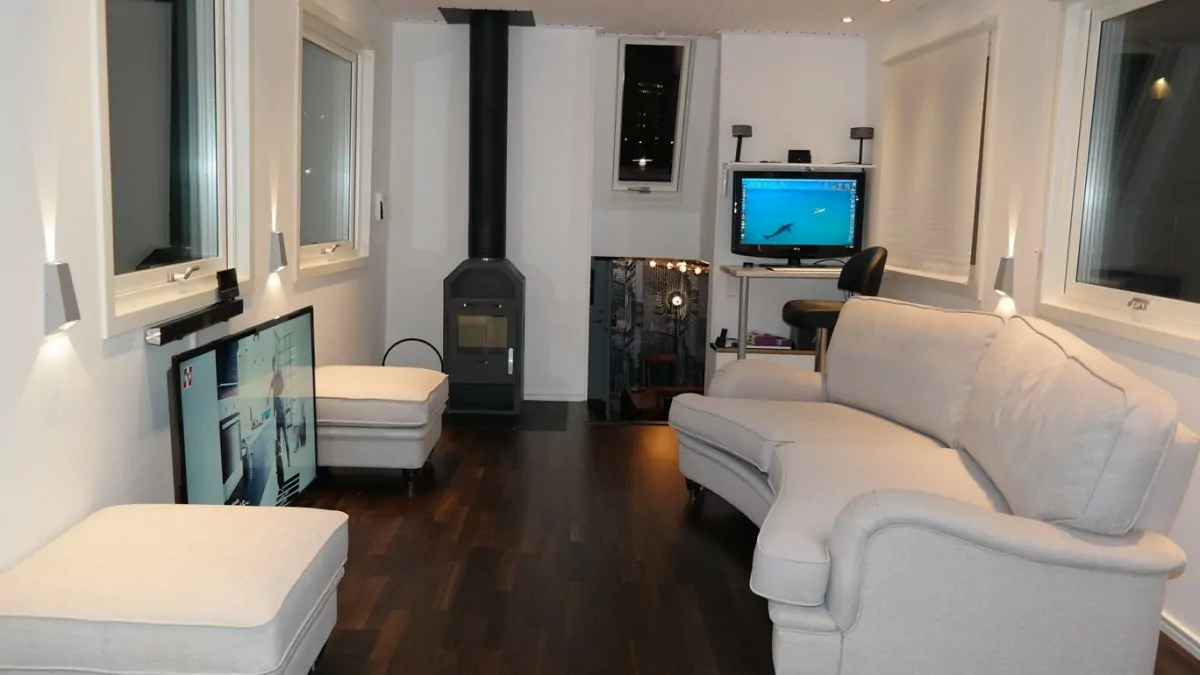






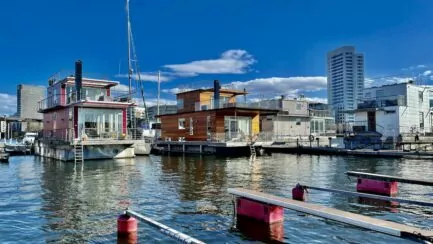
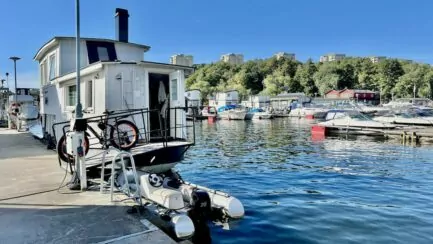






Camilla says:
But wow! Talk about a difference! How nice!
18 October 2014 - 18:11
BP says:
What a fantastic job you have done! Like day and night. Absolutely superb - so you do not have to freeze as well. But now you are travelling away;-)
18 October 2014 - 18:58
admin says:
Camilla, thank you! I'm glad you think so!
🙂
BP, yes I know... now we are travelling away! A bit typical of us... But then the tenants don't have to freeze!
🙂
18 October 2014 - 19:31
Deciree says:
You have really done everything so nicely. The end result is beautiful:)
18 October 2014 - 19:59
Ulla & Torgny says:
Wow, what a difference, really nicely done......
Hugs!
19 October 2014 - 0:10
Aila says:
What a difference to much better. You are so talented and have great taste.
/Aila
19 October 2014 - 7:21
Mr Steve says:
Being able to build longer, higher and wider in the "same space" is a feat in itself. Stylish as hell, too.
19 October 2014 - 8:04
admin says:
Deciree, thank you very much! Glad to hear you think so!
🙂
Ulla & Torgny, yes, there has been a difference! It really is a completely new room!
Aila, thank you so much! I'm glad you like what we built!
Steve, yes, we have a lot more space. Now we can have guests in the living room. Before, the maximum number of people that could sit there was 4, and it was quite crowded...
😉
19 October 2014 - 9:01
FANTASYDINING-A blog about themed restaurants and travel says:
Wow, that's quite a change, isn't it? Wow!
19 October 2014 - 9:15
Ama de casa says:
Yes, what a change! How GOOD it turned out!
🙂
19 October 2014 - 9:30
Lars Permeln says:
What a huge difference, it is just to be admired and congratulated for a fantastic job well done.
19 October 2014 - 9:59
Yvonné says:
One word: Great!
Hugs
19 October 2014 - 11:36
Snows says:
I just say wow, how nice it turned out!
19 October 2014 - 11:52
Beautiful little everyday life says:
Turned out really nice!
19 October 2014 - 12:17
Ditte says:
Very nice! Total makeover! Nice with more space and it became very bright and nice. Especially liked the lighting in the ceiling. What a job you did! Fantastic!
19 October 2014 - 12:51
Veiken says:
My goodness what a change for the better! Deeply impressed! You really got it nice and did a great job! CONGRATULATIONS!
19 October 2014 - 15:24
Pumita says:
Amazingly beautiful! Looks really luxurious. Do you dare to go in there at all... 😉.
19 October 2014 - 15:54
admin says:
THANK YOU for all the nice words! It really warms and feels good to hear after all the hard work we have done!
🙂
Ditte, glad to hear you like the lighting in the ceiling! We had a few discussions back and forth before settling on this...
Pumita, haha, it almost feels like that when it's new! But of course a living room should be used!
🙂
19 October 2014 - 18:01
Camilla says:
Gosh, what a difference! Wow, how good you are, it turned out so nice!
20 years to get to the optician..well what do you say? Better late than never maybe?! 😉 😀
19 October 2014 - 21:07
Elisabeth says:
Oh, how nice you have it. What a difference! Elisabeth
19 October 2014 - 23:31
Casa Annika says:
What a transformation! I want to move in immediately! How cosy it looks!
If you come across Seville on your European trip, let me know!
20 October 2014 - 0:01
admin says:
Elisabeth, thank you!
Casa Annika, yes, I think we will pass Seville! It would be great to see you! I cheer when it gets closer!
🙂
20 October 2014 - 7:13
Marie says:
Really nice! You work and work and get pay for the effort, because damn how nice the boat looks both inside and out!
21 October 2014 - 16:57
Myaraq says:
But hey, how nice! Have you posted more pictures somewhere?
23 October 2014 - 12:08
admin says:
Marie, thank you! Yes, the advantage of this kind of practical work is that you see results!
🙂
Myaraq, thank you! There are some more pictures here:
http://www.freedomtravel.se/om-oss/husbaten/
23 October 2014 - 12:41